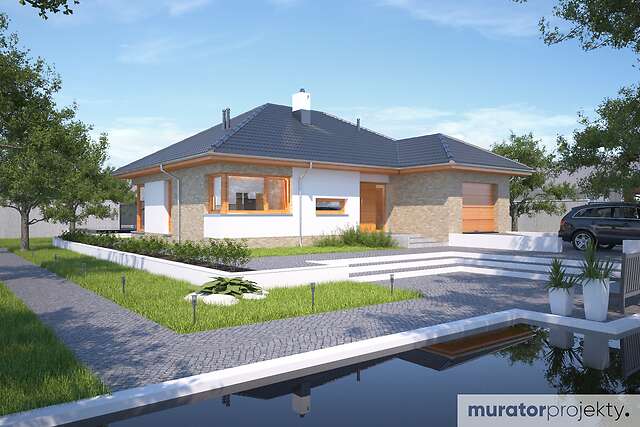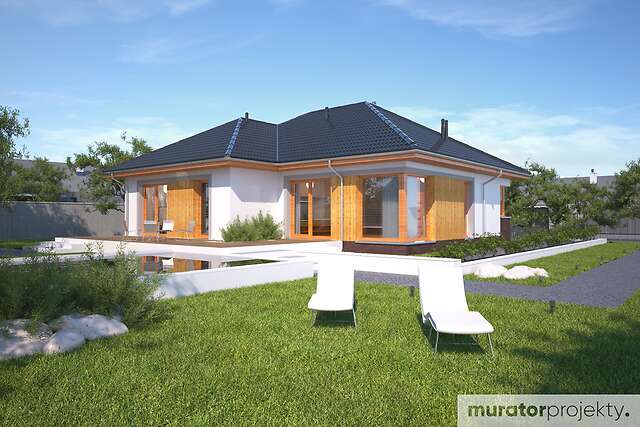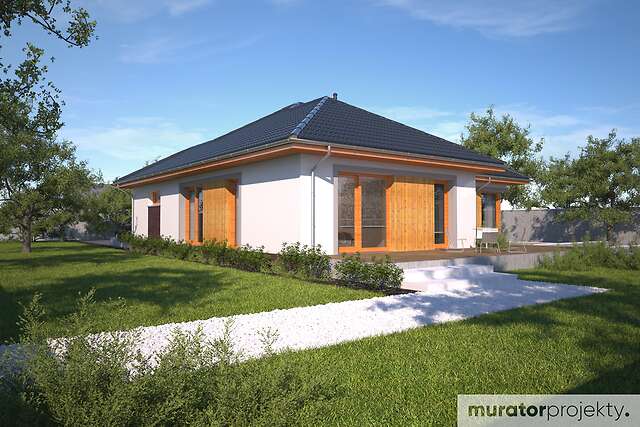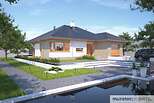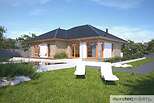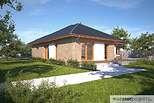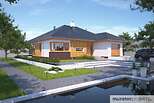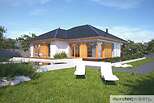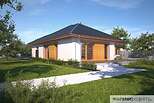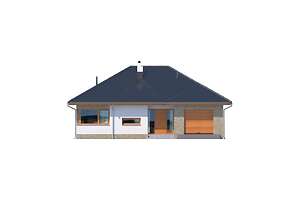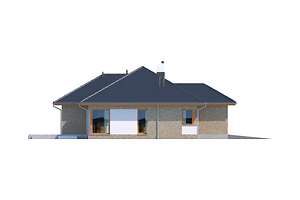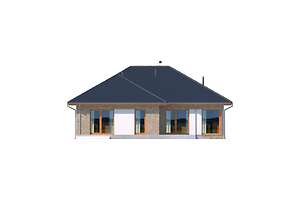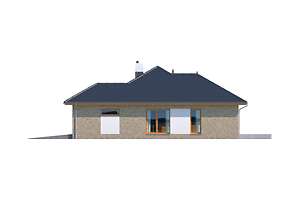| Usable floor area: | 98,80 m² |
| NET area: | 124,38 m² |
| Footprint area: | 159,44 m² |
| The minimum dimensions of the plot: | 21,30 • 23,10 m |
| Volume: | 750,19 m³ |
| Ridge height: | 6,68 m |
| The angle of the roof: | 30,00 ° |
| Energy consumption: | EUco = 36,70 kWh/(m²year) EP = 89,29 kWh/(m²year) |
Floor plans:
1. Ground floor - 124,38 m² (129,91 m²)

| 1.1 | Vestibule | 5,43 m² | |
| 1.2 | Communication | 10,06 m² | |
| 1.3 | Kitchen | 11,07 m² | |
| 1.4 | Living room | 31,80 m² | |
| 1.5 | Wc | 2,72 m² | |
| 1.6 | Bathroom | 9,26 m² | |
| 1.7 | Room | 16,21 m² | |
| 1.8 | Room | 12,25 m² | |
| 1.9 | Boiler room | 5,82 m² | |
| 1.10 | Garages | 19,76 m² | |
| 1.11 | Platform | 5,43 m² | |
| 1.12 | Terrace | 25,68 m² |
Plot:

Section:

Technologies:
- Technology:
- standard house.
- External walls:
- Double layer calcium-silicate wall thickness of 44 cm (24 cm brick wall + 20 cm styrofoam coefficient λ=0.033W/mK) coefficient Uo = 0.15 W/m²K
- It is possible to replace the calcium-silicate-brick with a block of aerated concrete thickness of 24 cm (Uo = 0.13 W/m²K).
- Foundations:
- Traditional reinforced concrete strip foundation, foundation walls from concrete blocks M6, floor on reinforced concrete slab supported by wall footings.
- Insulation from the ground: floors on hard waterproof styrofoam panels thickness of 20 cm.
- Ceiling:
- Wooden with suspended ceiling from gypsum sheathing panels.
- Roof construction:
- Prefabricated solid wood roof construction connected with punched plates.
- Stairs:
- Stairs leading to the attic.
- Installations:
- heating and domestic hot water preparation: gas with the use of a condensing boiler
- possibility of using a solid fuel boiler e.g. "eco-pea coal" or pellet
- central heating installations with use of "Purmo" systems
- bathroom floor heating - electric heating mat
- Windows and doors:
- PVC windows coefficient Uo = 0.6 W/m²K (glass), Uo = 0.96 - 1.0 W/m²K (frame), gn = 0.5
- sloped roof windows coefficient Uo = 0.5 W/m²K (glass), Uo = 0.94 W/m²K (frame), gn = 0.62
- exterior door whole coefficient Uo = 1.3 W/m²K
- garage door whole coefficient Uo = 1.3 W/m²K
- Note!
- Project of recuperation installation for this house is optional.
Estimated cost:
| Investment cost data* | |
| Raw closed state | 161 700 PLN |
| Finished state | 286 100 PLN |
| * Approximate pricing (net) . The Design Office provides projects only, and does not deal with the implementation of the investment. Detailed calculations should be provided by the contractor. We encourage you to familiarize yourself offers in this section Ready Houses | |
Investment cost data these are the estimated costs of development standard house.
They are the result of multiplying unit price indicators (€/m ²) by the surface of the house. The area of the house includes the garage and attic.
The raw closed state covers the following scope of work:
- earthworks
- foundation
- supporting walls
- chimneys,
- cieling and reinforced concrete elements
- roof structure
- roofing
- exterior windows and doors
To the state of the development are added:
- partitions
- plaster
- elevation
- plumbing (without a battery and fittings)
- sewage system
- gas installation
- central heating
- electric installation
All prices are NET (excluding VAT) i zostały wyliczone przy założeniu realizacji budowy przez wynajęte firmy specjalistyczne. Jest to system tańszy niż zatrudnienie generalnego wykonawcy, ale wymaga poświęcenia czasu i uwagi inwestora na zintegrowanie poszczególnych prac. Koszty realizacji można dodatkowo obniżać budując dom systemem gospodarczym. Dane szacunkowe mogą różnic się od wartości wynikającej z kosztorysu gdyż nie uwzględniają szczególnych cech budynku, takich jak poziom jego skomplikowania. Do wyliczenia wskaźników przyjęto średnią stawkę robocizny oraz minimalne ceny materiałów wg wydawnictwa Sekocenbud.
You can request a detailed cost estimate of the selected project.
Cost estimate jest szczegółowym wyliczeniem kosztów dla danego budynku. W oparciu o dane z projektu technicznego podaje zakres poszczególnych robót np. powierzchnie ścianek działowych, stropów, tynków; ilość betonu na fundamenty, stropy. Do kosztorysu jest dołączone szczegółowe zestawienie materiałów oraz tabela elementów scalonych. Do kosztorysu inwestorskiego przyjmowane są ceny materiałów oraz stawki robocizny wg wydawnictwa Sekocenbud. Kosztorys pozwala inwestorowi kontrolować koszty na każdym etapie robót pokazując ich zakres: nakłady na robociznę oraz ilości poszczególnych materiałów.
The cost estimate is included in the price 300,00 PLN gross, you can purchase it together with the project (for example, by selecting the appropriate option in the the order form) or independent - for this purpose contact us.
This offer applies only to ready projects.
See a sample cost estimate.
Are you interested and want to find out more about a project?
Feel free to contact us! Phone: +48 71 354 59 49, mobile: +48 883 909 409, e-mail biuro@lipinscy.pl.
We speak English, German, Russian, Polish.
