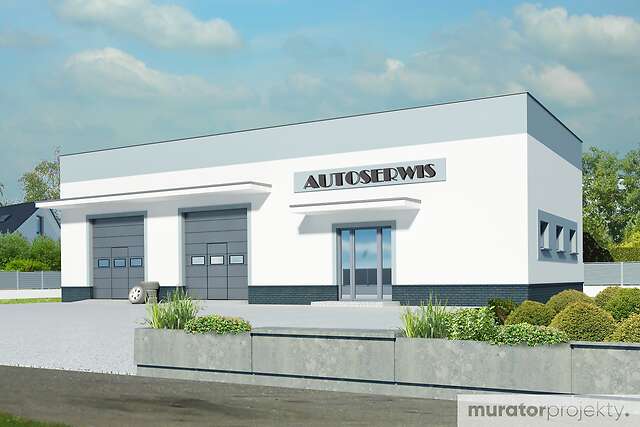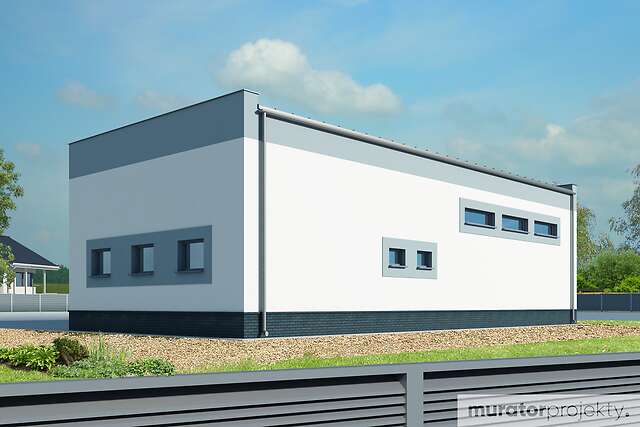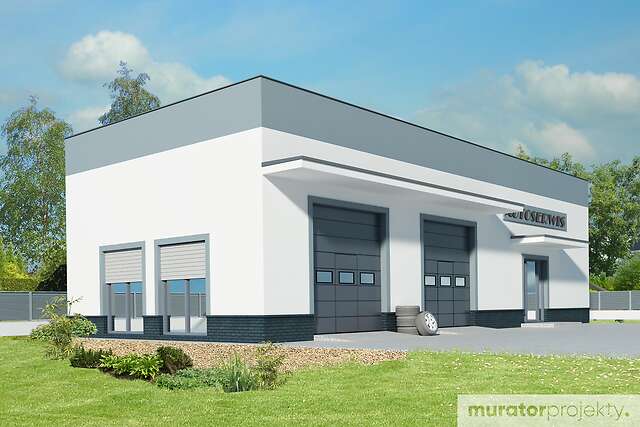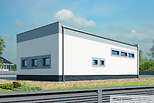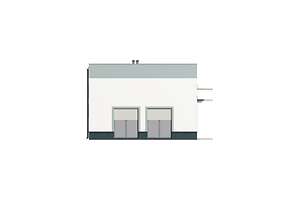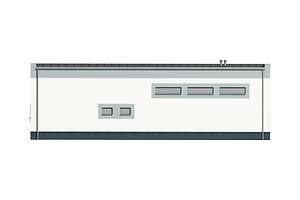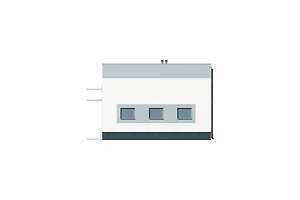Service building (Murator UC56a)
See mirror image
PRICE: 3 590 PLN
Order your design on the author's website
Order your design on the author's website
Project info:
| Usable floor area: | 127,52 m² |
| NET area: | 127,52 m² |
| Footprint area: | 157,59 m² |
| The minimum dimensions of the plot: | 26,70 • 16,50 m |
| Volume: | 939,00 m³ |
| Ridge height: | 6,05 m |
| The angle of the roof: | 2,00 ° |
Floor plans:
1. Ground floor - 127,52 m² (130,40 m²)
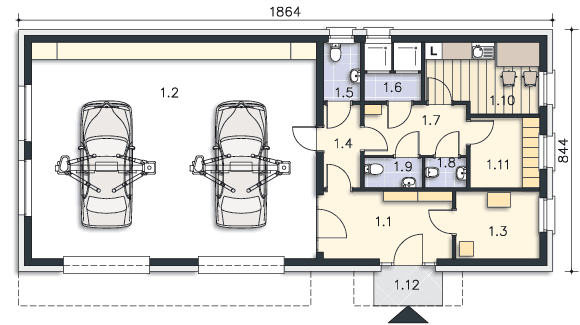
| 1.1 | Hall | 10,48 m² | |
| 1.2 | Workshop | 74,95 m² | |
| 1.3 | Technical room | 6,83 m² | |
| 1.4 | Communication | 3,69 m² | |
| 1.5 | Wc | 2,61 m² | |
| 1.6 | Showerheads | 4,04 m² | |
| 1.7 | Communication | 6,23 m² | |
| 1.8 | Wc | 1,48 m² | |
| 1.9 | Wc | 2,08 m² | |
| 1.10 | Social room | 9,25 m² | |
| 1.11 | Locker room | 5,88 m² | |
| 1.12 | Platform | 2,88 m² |
Plot:
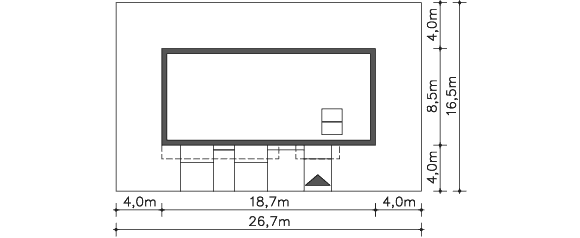
Section:
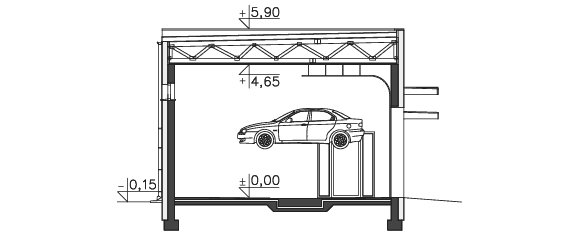
Technologies:
- Technology:
- service-commercial building.
- External walls:
- Double layer calcium-silicate wall thickness of 44 cm (24 cm brick wall + 20 cm styrofoam coefficient λ=0.033W/mK) coefficient Uo = 0.15 W/m²K
- It is possible to replace the calcium-silicate-brick with a block of aerated concrete thickness of 24 cm (Uo = 0.13 W/m²K).
- Foundations:
- Traditional reinforced concrete strip foundation, foundation walls from concrete blocks M6, floor on reinforced concrete slab supported by wall footings.
- Insulation from the ground: floors on hard waterproof styrofoam panels thickness of 20 cm.
- Roof construction:
- Solid wood roof trusses made on the construction site or prefabricated.
- Installations:
- heating and domestic hot water preparation: heat pump with a lower source cooperating with the floor heating installation
- installation of mechanical ventilation with recuperation, floor heating (and optional cooling)
- bathroom floor heating - electric heating mat
- Windows and doors:
- PVC windows coefficient Uo = 0.6 W/m²K (glass), Uo = 0.96 - 1.0 W/m²K (frame), gn = 0.5
- sloped roof windows coefficient Uo = 0.5 W/m²K (glass), Uo = 0.94 W/m²K (frame), gn = 0.62
- exterior door whole coefficient Uo = 1.3 W/m²K
- garage door whole coefficient Uo = 1.3 W/m²K
last update:
Are you interested and want to find out more about a project?
Feel free to contact us! Phone: +48 71 354 59 49, mobile: +48 883 909 409, e-mail biuro@lipinscy.pl.
We speak English, German, Russian, Polish.
